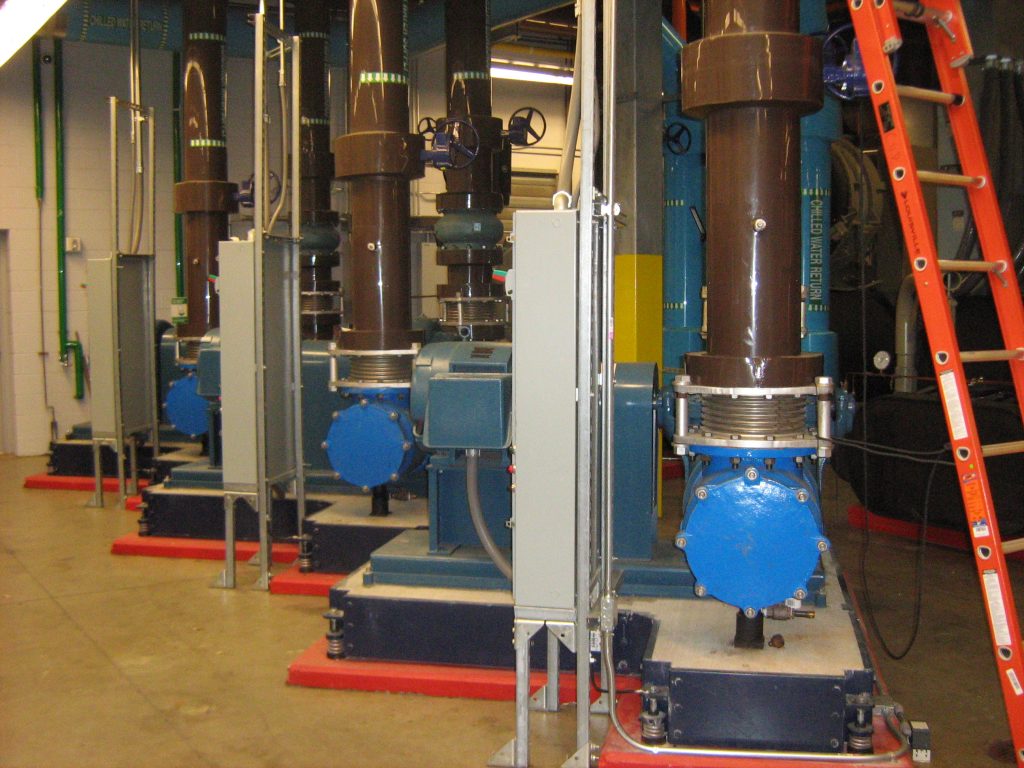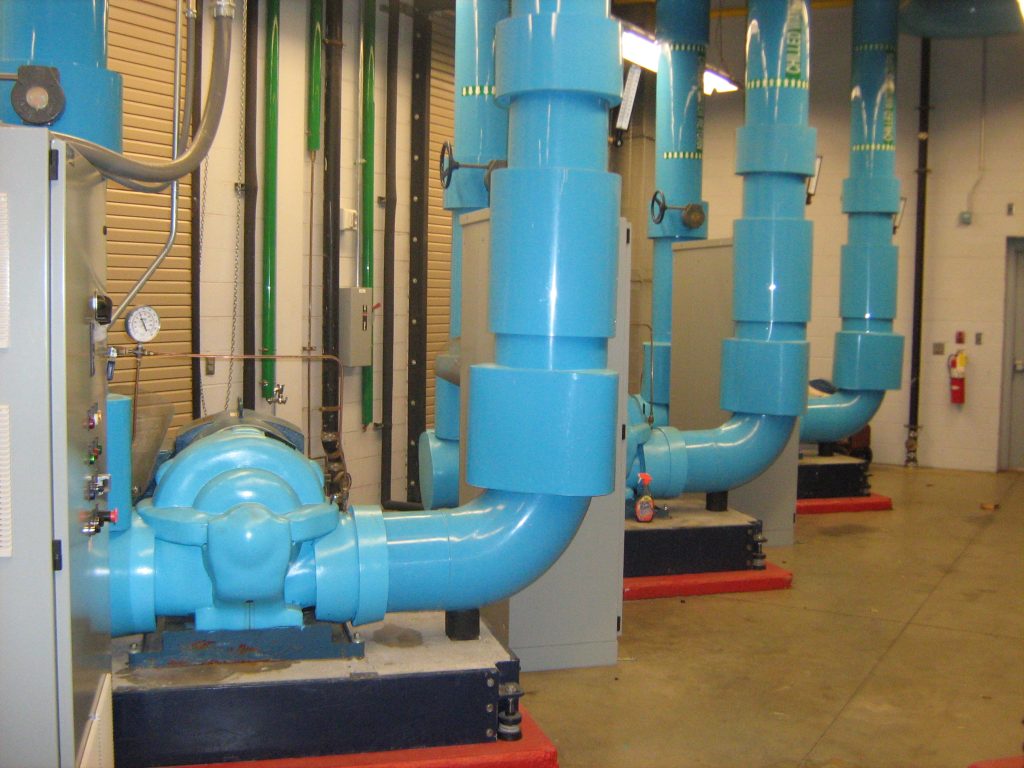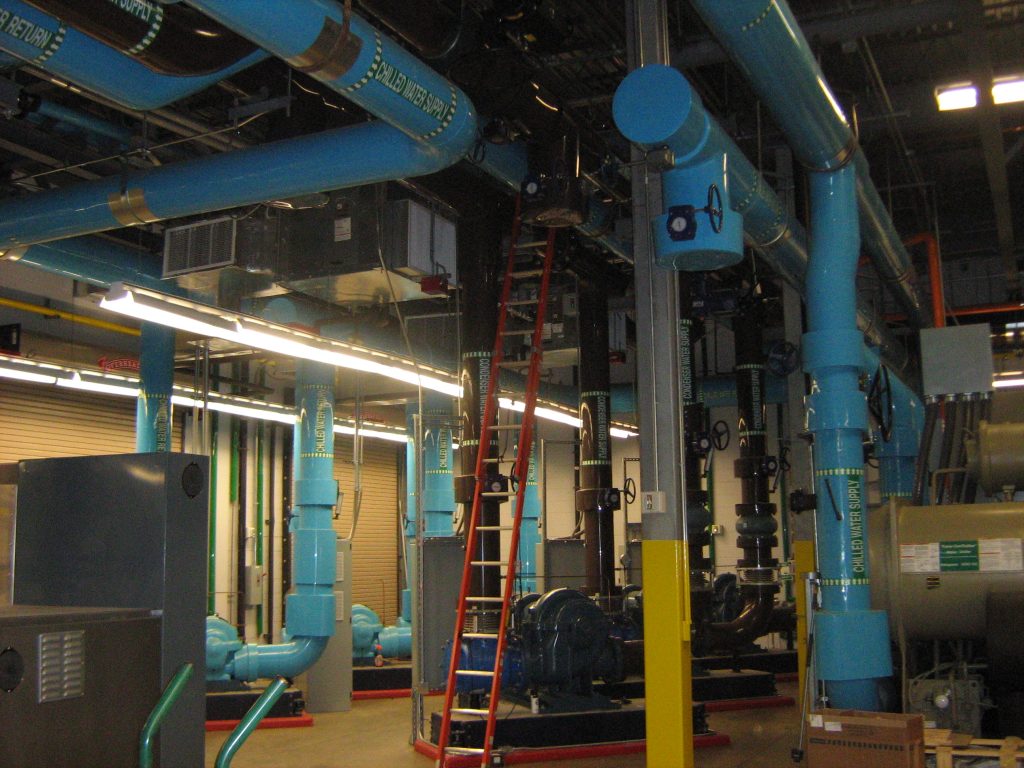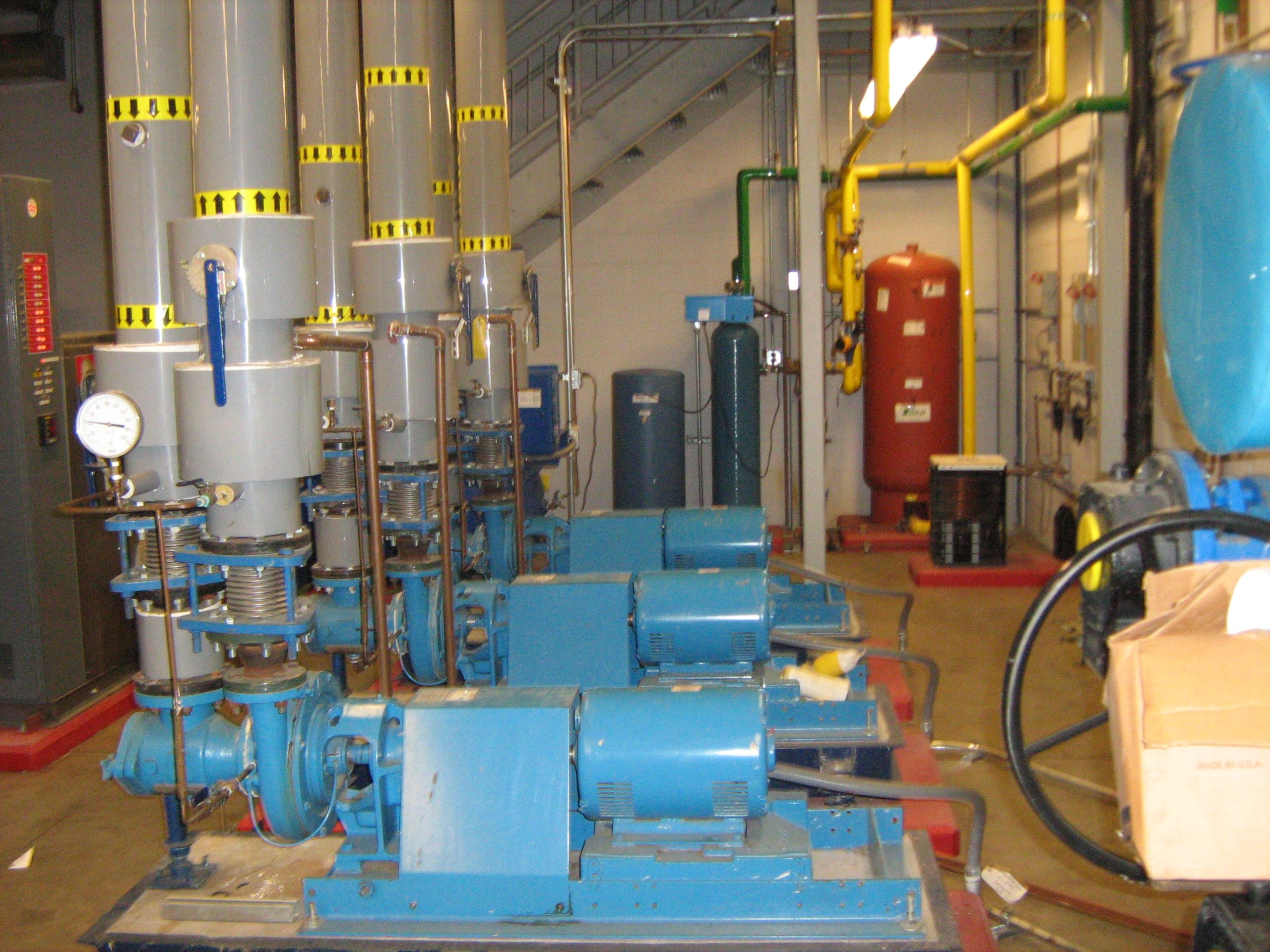New Central Plant, Phase 1: Prime consultant for the design of 5,500 square foot central plant building to house hot water boilers and centrifugal chillers to serve adjacent 1.2 million square foot headquarters complex. Piping from central plant (2-16” chilled water, 2-6” hot water) was routed under pedestrian crosswalk from parking deck over city street. Hot water system included 2-1560 kW boilers, associated pumps, distribution piping, and plate & frame heat exchangers that replaced existing steam shell and tube heat exchangers. Central Plant included provisions for future installation of one 1500-ton and two1000- ton centrifugal chillers, cooling towers, plate & frame waterside economizer, and pumps. New automation controls were interfaced with existing Building Automation System.
New Central Plant, Phase 2: Prime consultant for the installation of two 1,000-ton centrifugal chillers, two 1,000-ton cooling towers, condenser water filtration system, plate & frame water-side economizer, associated pumps, ASHRAE Standard 15 ventilation system, and automation system. Cooling towers were mounted on a service platform located on the roof of central plant building. New chilled water system operates in parallel with existing ice storage system.



